The HABITAR Exhibition
Posted: May 30th, 2010 | No Comments »This week opened the HABITAR exhibition at LABoral Centro de Arte y Creación Industria as part of their Mediatica Expendida, a space dedicated to new forms of distribution and access to art. I had the please to contribute to this project as conceptual advisor collaborating with curator José Luis de Vicente to define a walk through emerging ideas, solutions, languages that define a new urban landscape. This walk showcases the creative process of artists, designers, engineers, hybrid researchers that now jostle with the practices of architects and city planners.
LABoral proved to provide the best support for an interdisciplinary forum for dialogue that foster this new urban framework. As described by Benjamin Weil, Chief Curator at LABoral: “The presentation of projects functions as a Demo, as a 3D documentary, and at times as a more classical exhibition. The experience of data is core to the curatorial premise, as a mean to reflect upon the notion of exhibition space“. The spatial designers Longo + Roldán proved particularly good at that game.
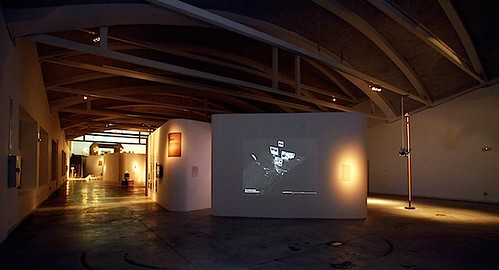
The HABITAR exhibition space at LABoral. Photo courtesy of Edgar Gonzalez
The journey into HABITAR starts with the account of the city as a built space that is increasingly being replaced by that of a set of dynamic processes and human flows superimposed onto its physical infrastructure. As architects move away from working with plans and towards working increasingly with words and narrative, their output is measured in terms of ideas more than structures. In addition, with physical infrastructures now complemented, governed and even replaced by information systems, new ideas, solutions, languages from different practices have emerged. From the 17 contributions exhibited, José Luis and I wanted to communicate some implications. Here is my perception with an attempt to categorize and link them.
The code altering people’s experience of the urban space
The wireless infrastructure subtly highlighted in Wireless in the World (2009) project fashions sentient and reactive environments through information layers that are integrated into the actual design of physical space. In Wi-Fi Structures and People Shapes (2009), the analyses of how the fluctuations of wireless signals can be mapped onto the informal use of space. The sketches reveal how users interact with the wireless space and elements like furniture that were provided for them as part of the investigation. These new forms of dwelling the space governed by ubiquitous computing and hyper-connectivity also produce counter-reactions with emerging defensive skills and solutions. Hacking public space therefore becomes an integral part of the way it is being used and is therefore mapped out. The Sentient City Survival Kit (2010) does a great job in raising the awareness of the implications for privacy, autonomy, trust and serendipity in this highly observant, ever-more efficient and over-coded city.
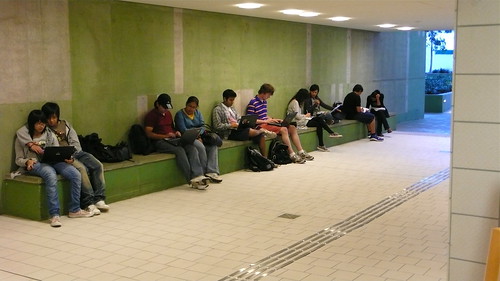
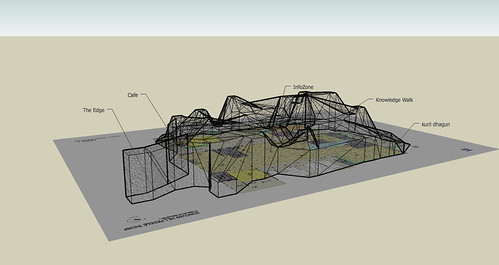
Wi-Fi Structures and People Shapes. Peaks indicate good signal strength; troughs indicate poor signal strength. Image courtesy of cityofsound.
Capturing and rendering the dynamics of the city
First, the vision of the city as a historical conglomerate of buildings and infrastructure is augmented with dynamic visions of the city that include its information networks, mobile technologies, the increasing mobility of citizens, and the presence of environmental parameters such as air quality, noise levels and stress factors. The exhibition features several of MIT SENSEable City Lab‘s pioneer works in the domains of space definition. Locutorio Colón (2005-2006) and Time Out of Place (2007), are examples form the worlds of designers and artists to captured and rendered mobilities with local and global relationships. These works reveal the necessity to further push the boundaries in the use of aesthetics as part of a collaborative research process Visualizing Lisbon’s Traffic (2010) (as part of the MIT Portugal research program) and engage on key issues such as In the Air (2008-2010).
The multiple points of view and angles of participation
Besides grasping and beautifying urban dynamics, projects aimed highlighting the multiple facets of one urban reality. For instance the researchers at MIT SENSEable City Lab developed prototypes to understand the “removal-chain” as the industry does for the “supply-chain”. Similarly, the Near Future Laboratory, shipped to Gijon their apparatus for capturing other points of view. This 24 foot pole was used in an experiment to visually describe time, movement, pace, scales of speed and degrees of slowness of flows in urban spaces. What strikes in these works is the diversity of angles of approaches of technological initiatives that relate to the urban life. The exhibition features the processes project conceived to encourage the creation, development and collaboration with an impact on the city. UrbanLabs “based on the philosophy and collaborative methods of free software, it brings together –on-site and online– a range of citizens, entrepreneurs and creative agents who are working on solutions and digital services in the field of communication, mobility, decision taking, geo-localisation, leisure, sustainability, cooperation and city planning“. Also from Spain, the BCNoids (2008-2010) project that reveals Barcelona from its Bicing system was developed by architecture students as part of the Visualizar workshop series at Media-Lab Prado.
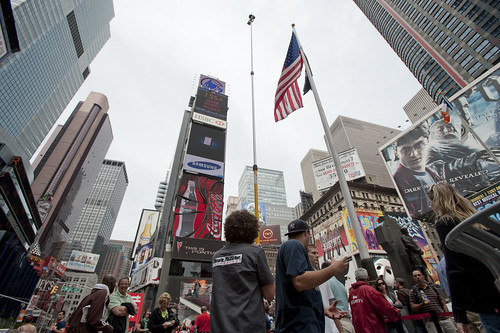
24 foot pole was used with 2 recording cameras mounted on top of it, an urban scout equipment developed by the Near Future Laboratory. Photo courtesy of JulianBleecker.
Climate and its protection as architecture’s new terrains of investigation
These new angles of approach at the crossroads of geography, sociology, design, art and grassroots initiatives tend to redefine the way we can envision the city, its dynamics, its buildings and spaces. They try to take into account the new needs and preoccupations of today’s heterogeneous citizenship that share a common space and for Benjamin Weil to wonder “it is possible that the various experiments featured in Habitar demonstrate the limit of the modernist utopia“. The practice of architecture has been exploring new terrains such as investigating more uses or options to existing building’s design as featured in the Mutant Bridges (2010) project. Meteorological Architecture (2010) sets another goal of architecture to look for the balance with climate and its protection and suggests the possibility for for climate to become the resources and tools of architecture. Based on digital design and new technologies for customized fabrication, Fab Lab Solar House (2009-2010) is the first completely self-sufficient solar house in Barcelona.
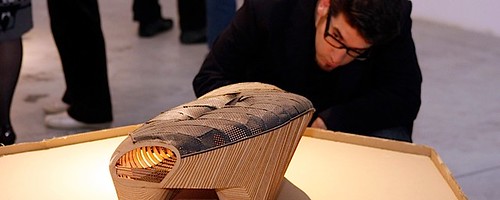
Fab Lab Solar House at HABITAR. Photo courtesy of Edgard Gonzalez.
Why do I blog: Contributing as advisor and curating some aspects of the exhibition was a worthwhile experience to further grasp the role of architecture at the time of urban informatics. The HABITAR catalog includes 8 essays from the curator José Luis and I are particularly eager to share online. The contributors include Benjamin Weil, Molly Wright Steenson, Bryan Boyer, Usman Haque, Anne Galloway, Nicolas Nova and José Pérez de Lama. More on that later….
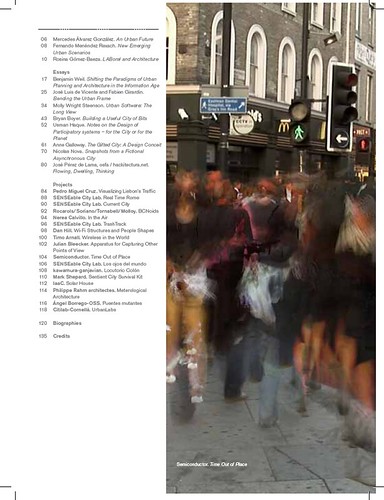
Table of contents of the HABITAR catalogue. More on that later….

